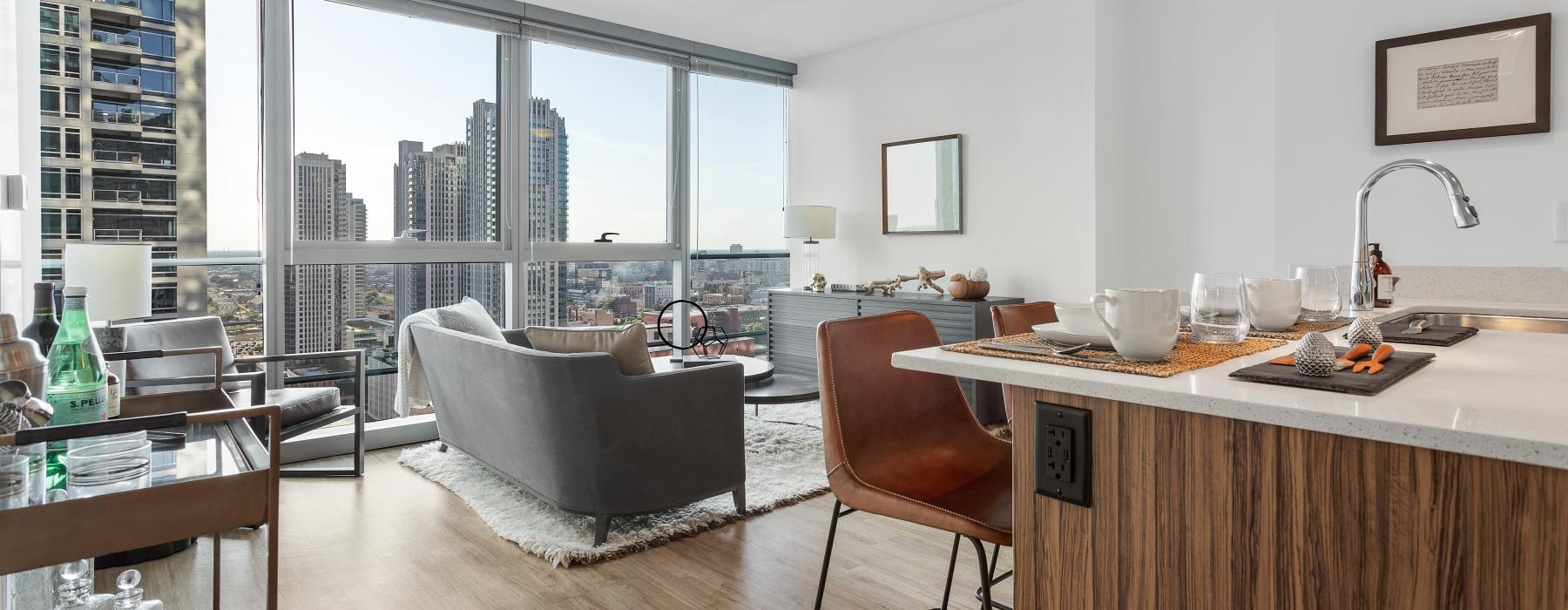Come home to immaculate views, high-quality finishes, and spacious floor plans at Wolf Point West. Explore our stylish studio, one-, two-, and three-bedroom layouts below.
We strive to simplify your budget planning and let you focus on what matters most in your new home. The prices displayed below are the base rent. To budget your reoccurring monthly fixed costs, combine your desired unit's base rent with the Community Essentials and any Custom Add-Ons you choose from the list of potential costs located at the bottom of the page.
Floor plans are artist’s rendering. All dimensions are approximate. Actual product and specifications may vary in dimension or detail. Not all features are available in every apartment. Prices and availability are subject to change and may not be reflective of the selected move-in date. Please see a representative for details.
Getting Started Made Simple
We’ve compiled a comprehensive list of potential costs you may encounter as a current or future resident. This allows you to easily view your initial and monthly expenses in addition to the base rent of your future home.
